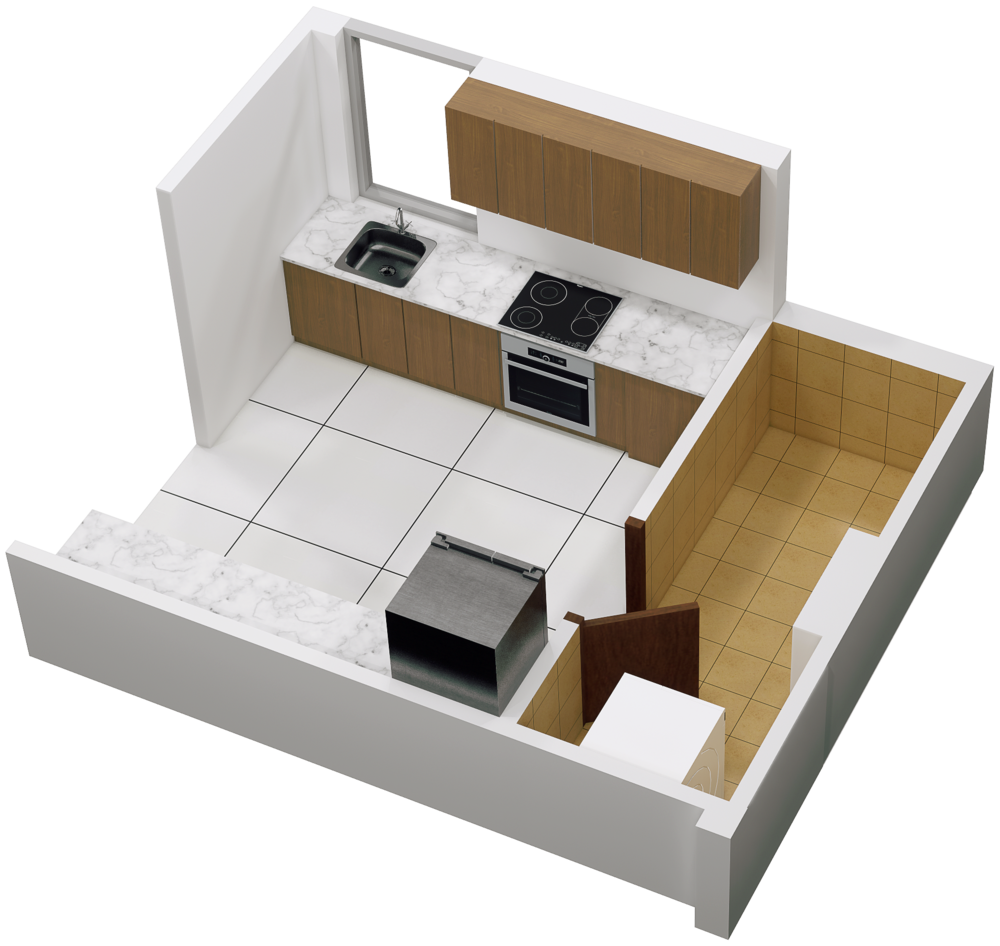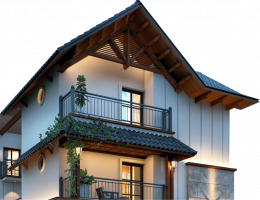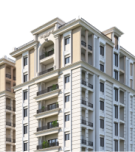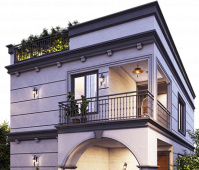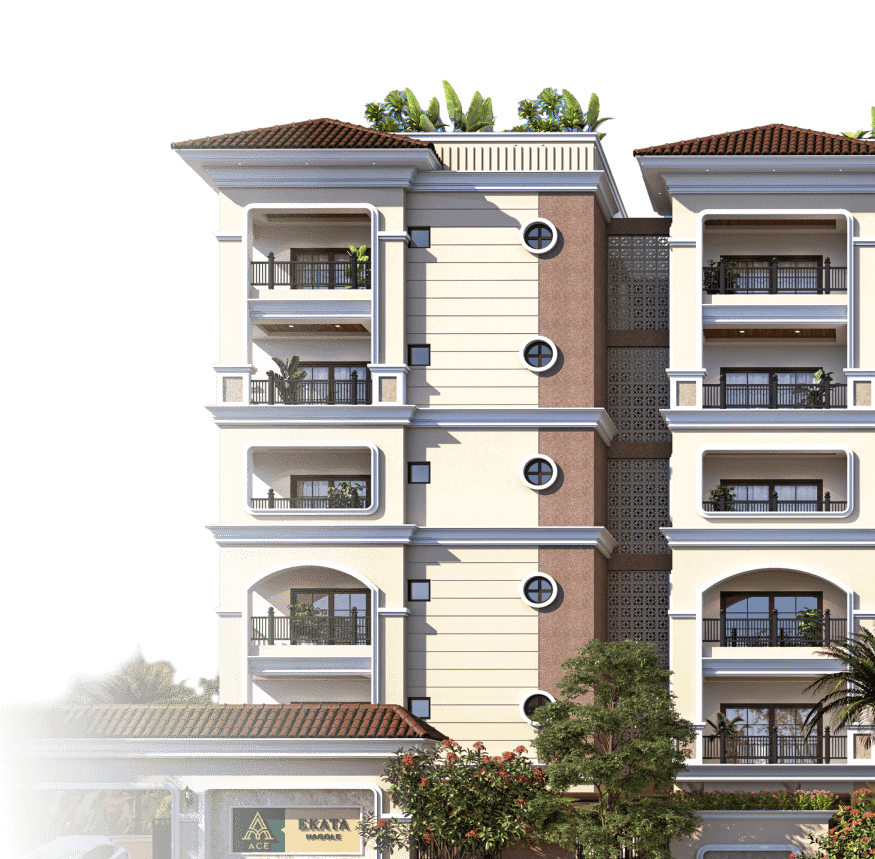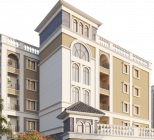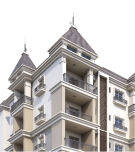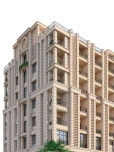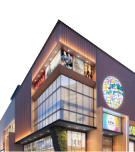Interested in this Apartment?
Share your whatsapp number to get pricing and availability details
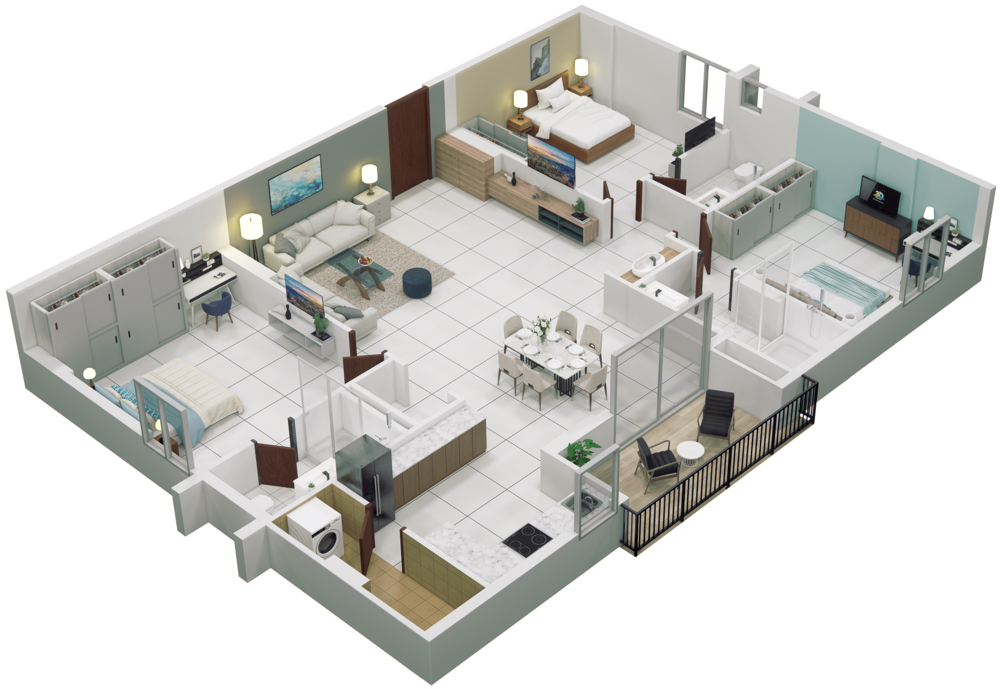

Kids Bedroom
13’ 4.5” X 12’ 0”
Toilet Attached
11’ 6” x 5’ 0”
Why is grout important?
Using high quality grout makes sure there are no gaps between tiles. This prevents breakage, and stops water, dust, and pests from collecting.
Waterproof tile grout
Bathroom floors use a special material called epoxy for grouting, which prevents water from leaking into the building structure
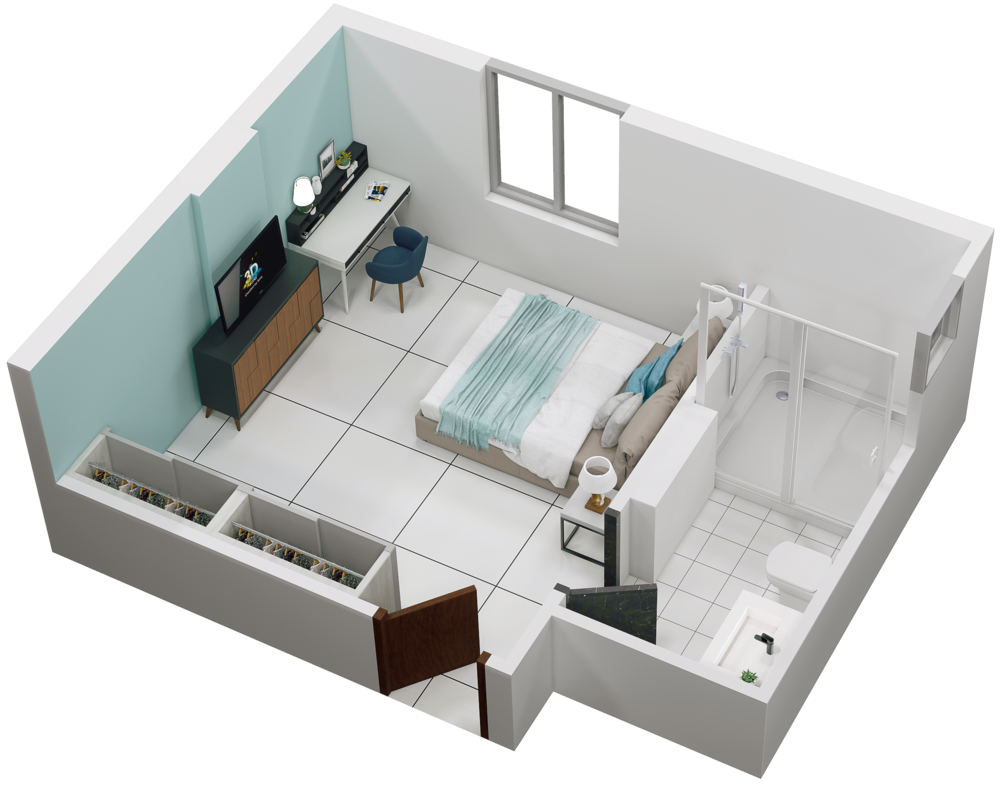
Balcony
6’ 1.5” x 10’ 9”
Better ventilation
Wide French doors increase natural light and reduce excess noise
Wide sit-outs
Each apartment has a 12-15 feet wide spacious sitout
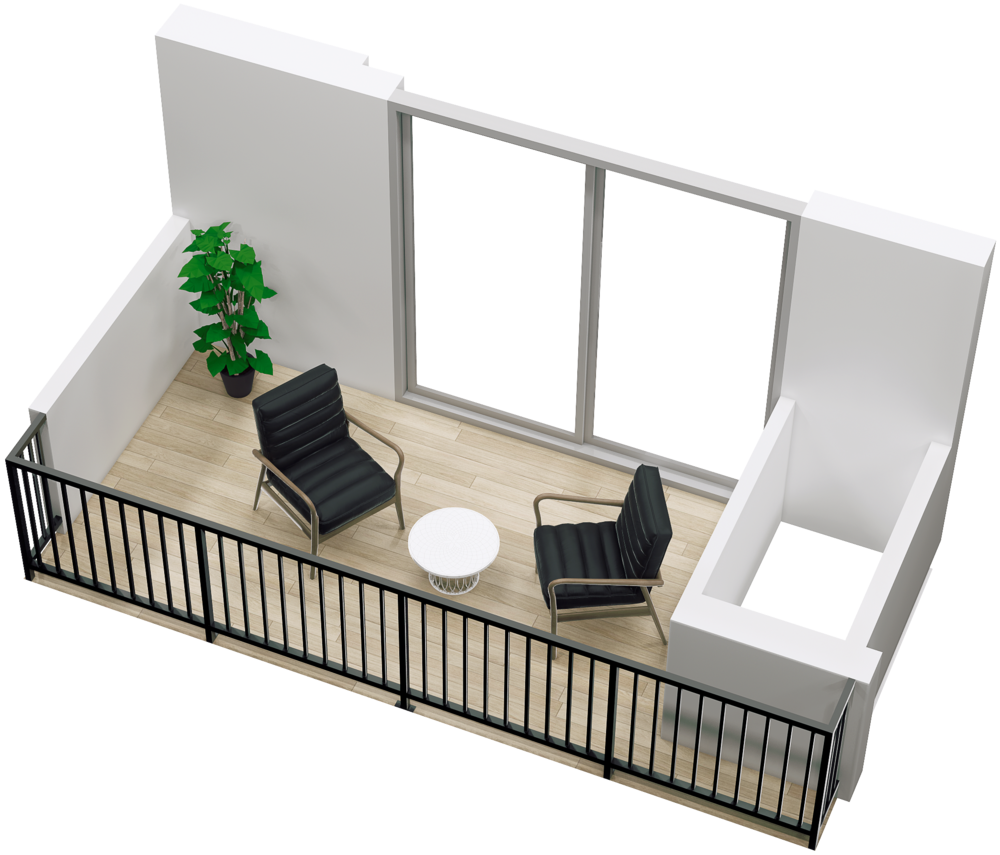
Guest Bedroom
12’ 9” X 12’ 0”
Toilet Attached
5’ 0” X 8’ 0”
Flexible and spacious
The guest bedroom can easily be converted into a study or home theatre
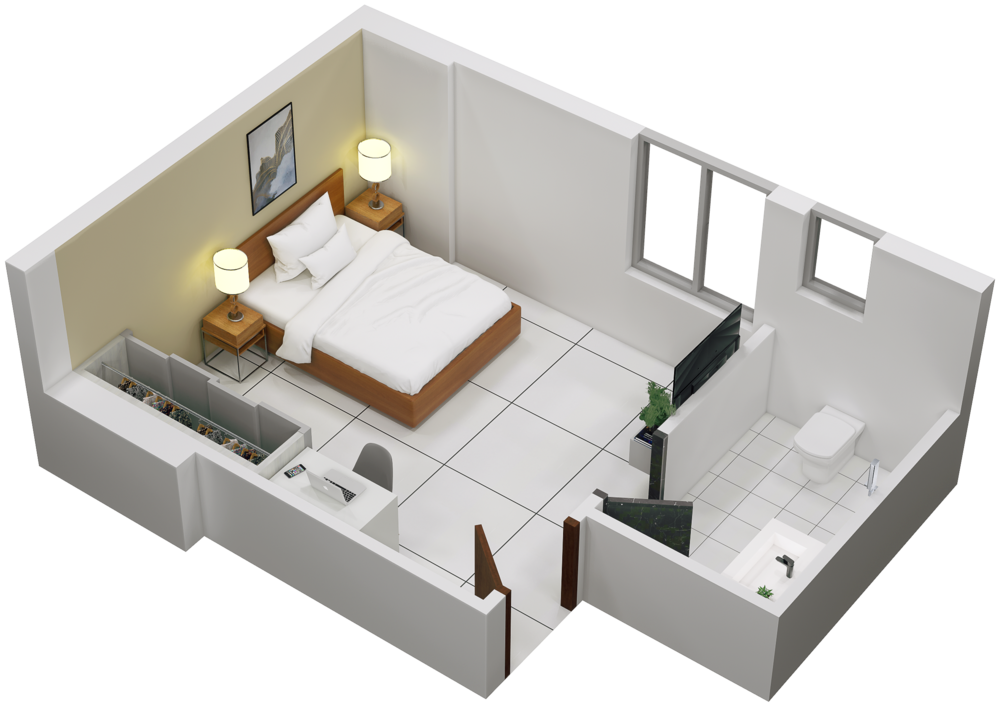
Master Bedroom
15’ 0” X 13’ 7.5”
Toilet Attached
5’ 0” X 9’ 0”
Wet and dry areas
The bathroom floors are clearly demarcated into wet and dry areas, so that you can easily add a shower cubicle after possession
Spacious Master Bedrooms
The master bedrooms are designed for a king size bed, wardrobes and small loose furniture
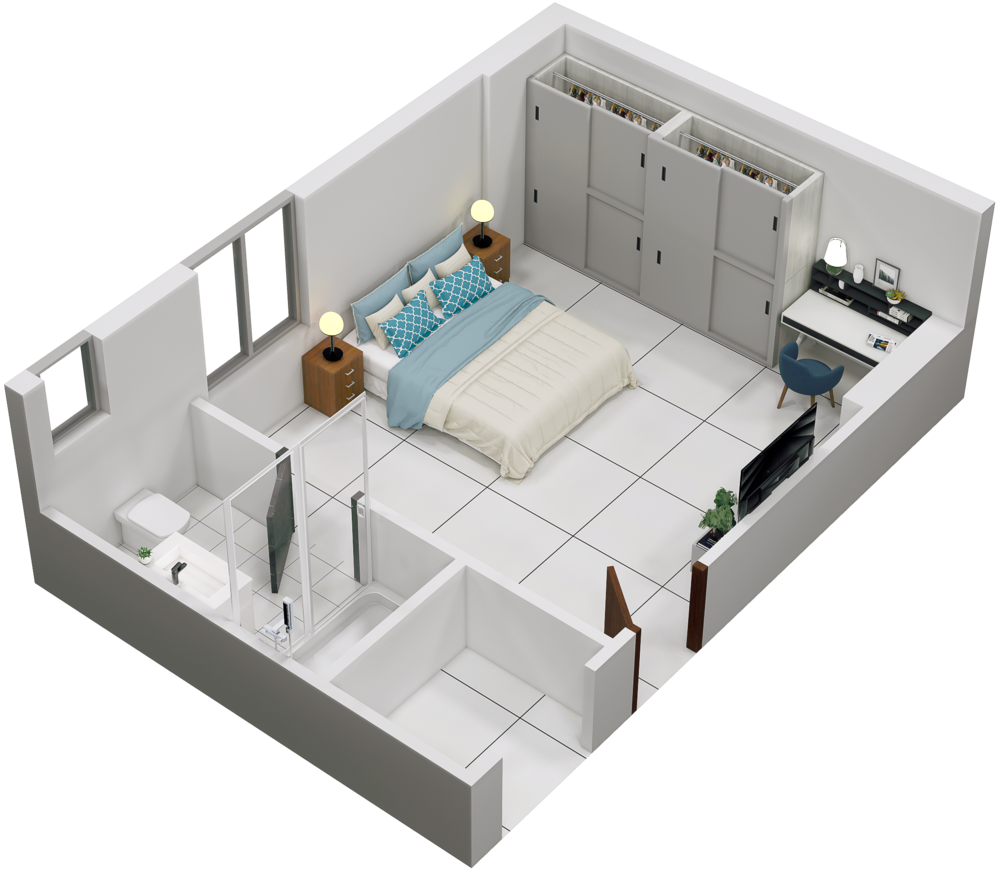
Living Room
15’ 0” x 17’ 7.5”
Dining Room
11’ 9” x 12’ 13”
Puja Room
5’ 0” x 3’ 7.5”
Beautiful long lasting floors
The floors are tiled with vitrified 30 inches x 30 inches tiles and grouted with cement grout for long life
Walls without beams
Living room walls are built so that no beams can be seen
Engineered wood main door
Luxurious looking main door which is more durable than teak
Puja
Dedicated puja space provided
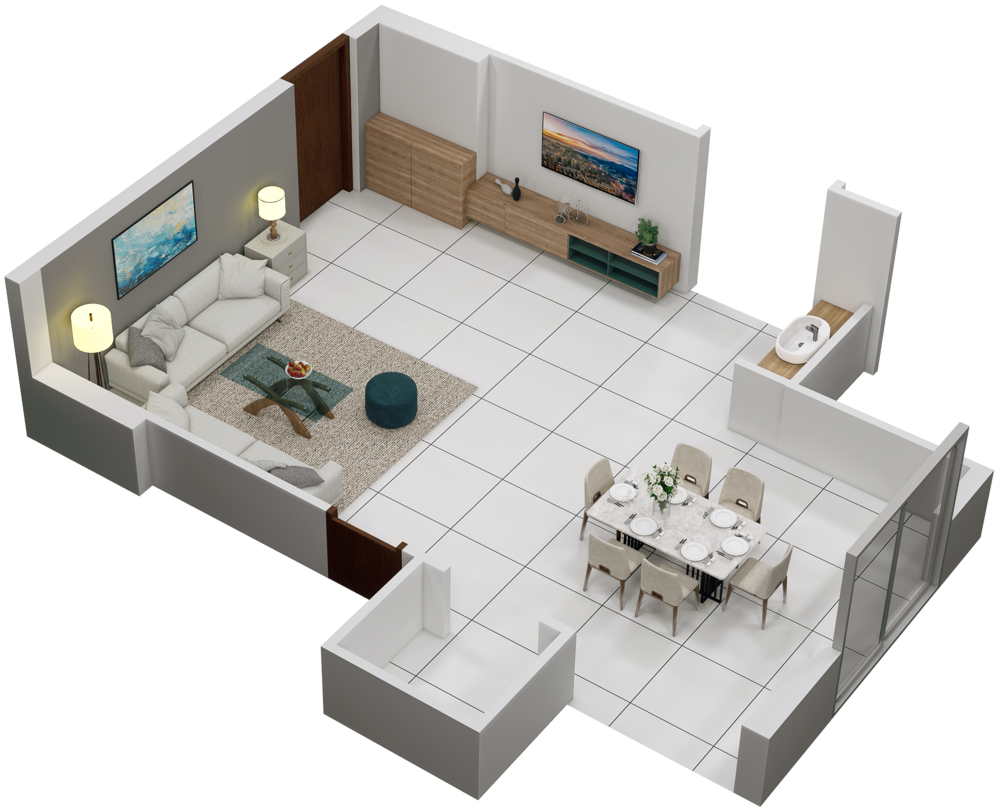
Kitchen
11’ 1.5” X 9’ 7.5”
Utility
11’ 1.5” X 4’ 4.5”
Modify to your taste
Kitchens come without countertops and wall tiles so that you can make your kitchen design yourself
Spacious open-to-air utility
Utility has space for a washing machine and a sink to wash utensils
