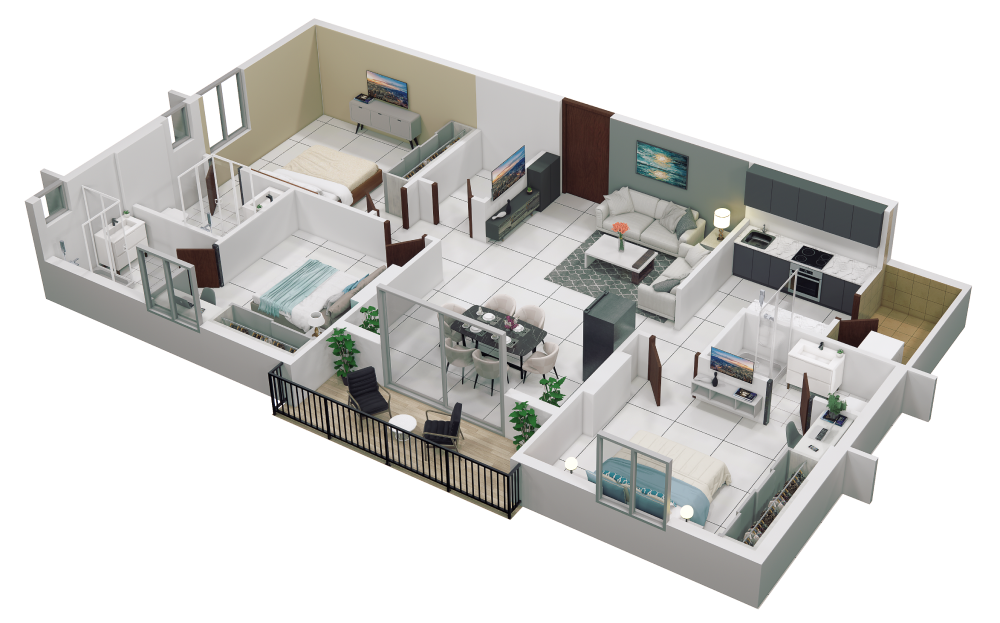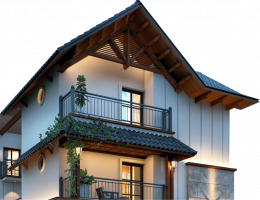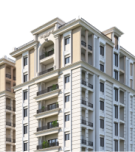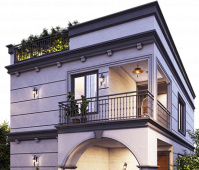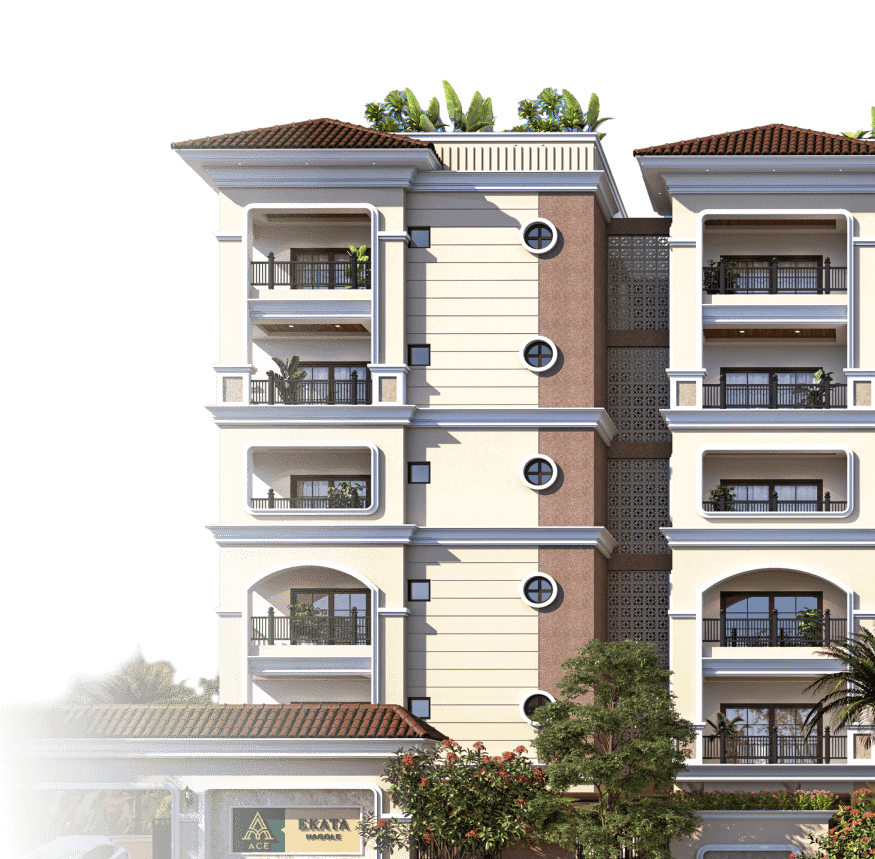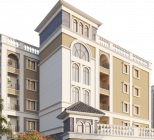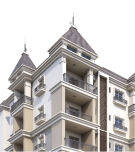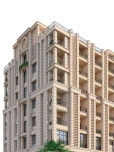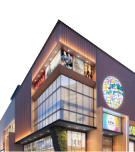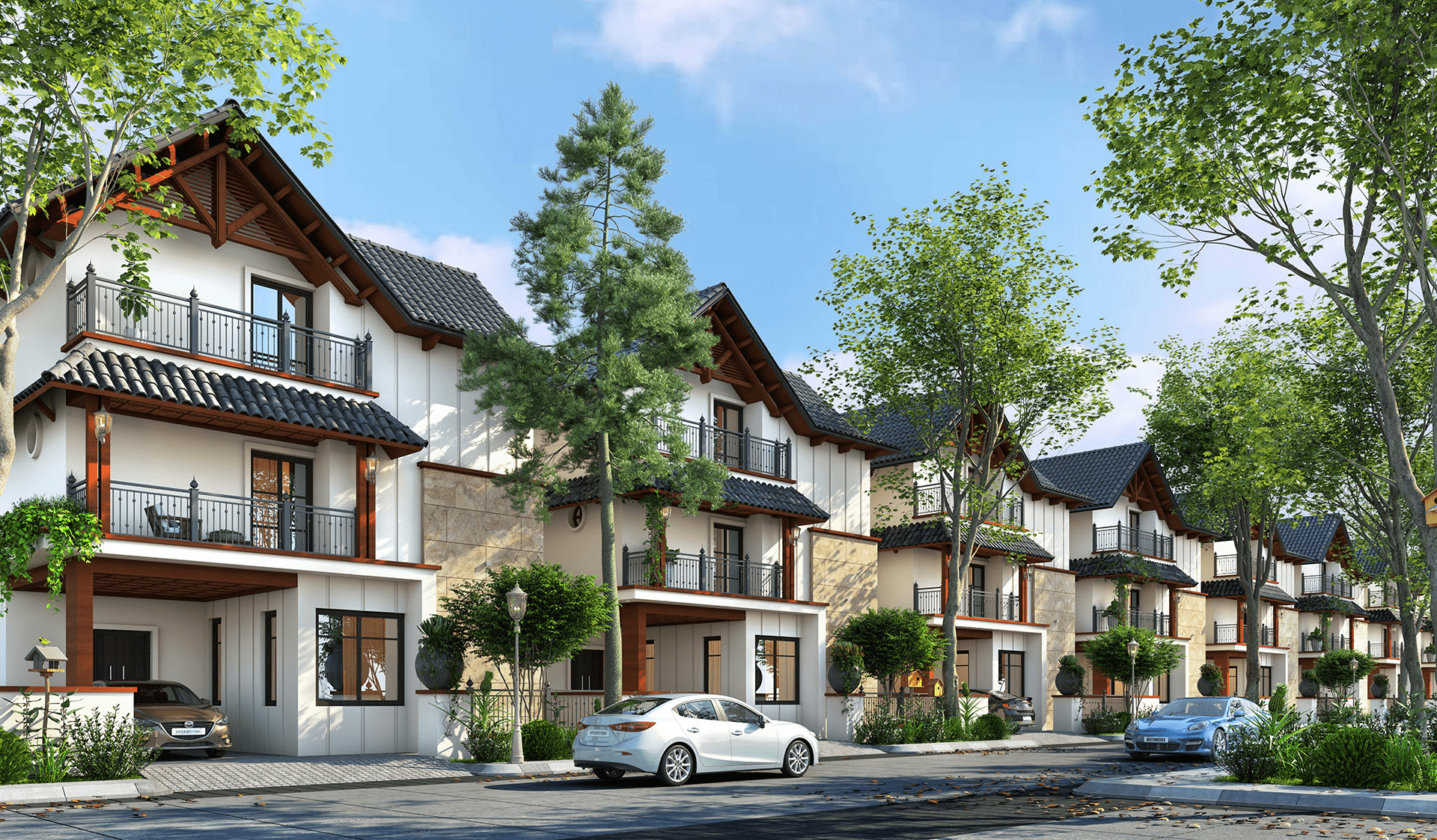Select a Floor Plan
East Facing Villa|4550 sft in 271 sq yards
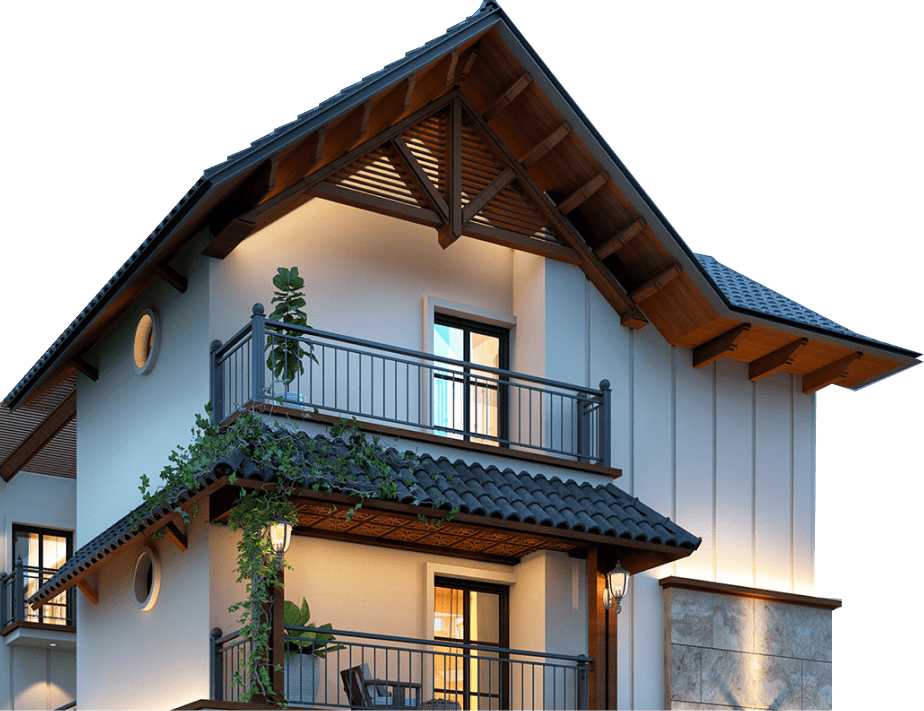
West Facing Villa|4550 sft in 271 sq yards
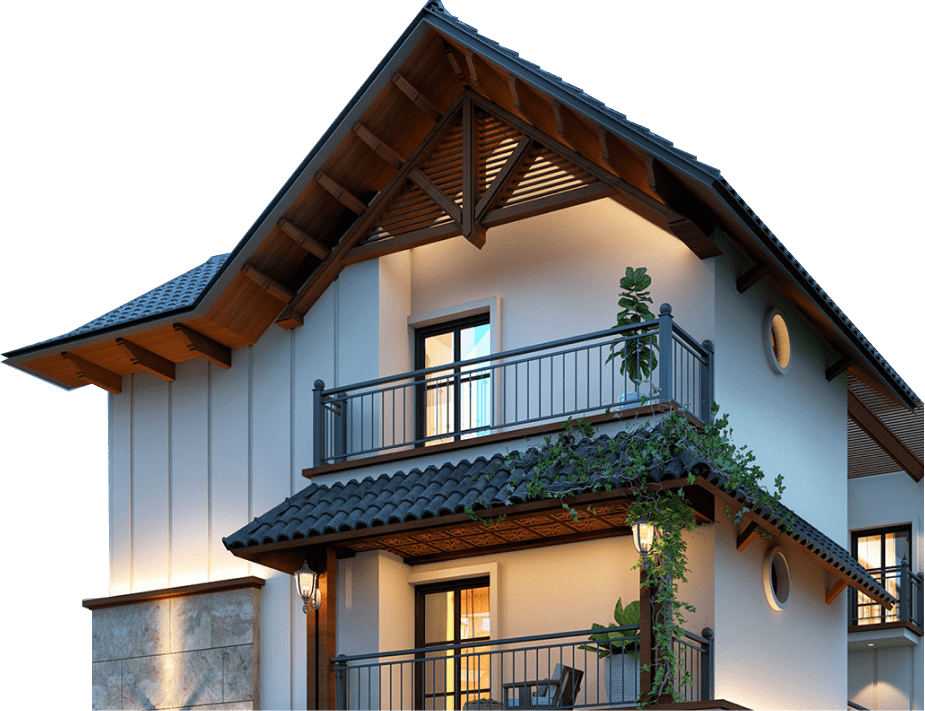
East Facing Villa
Ground + 2 Floors. 4550 square feet villa in 271 square yard plot
AREA STATEMENT
- 1. GREAT ROOM 17’ 0” x 17’ 0”
- 2. DECK 5’ 0” x 17’ 0”
- 3. DINING 15’ 3” x 10’ 0”
- 4. PUJA 3’ 6” x 8’ 9”
- 5. KITCHEN 11’4.5” x 10’ 0”
- 6. UTILITY YARD 5’ 0” WIDE
- 7. MASTER BEDROOM 18’7.5” x 13’ 0”
- 8. DRESSER 8’ 3” x 6’ 4.5”
- 9. TOILET 8’ 0” x 6’ 3
- 10. LIFT 4’ 6” x 5’ 3”
- 11. POWDER ROOM 5’ 3” x 4’ 4.5”
- 12. SERVANT TOILET 4’ 0” x 4’ 4.5”
- 13. PARKING 11’ 0” x 21’ 3”
-
Ample space for a private garden surrounding the villa
-
Spacious utility yard
-
Full height windows / french doors for living and dining rooms
-
Space for sit-out next to living room
-
7’6” tall doors
-
Easy-to-climb staircase design
-
Provision for elevator
-
Exclusive powder room for guests
-
Servant's toilet
AREA STATEMENT
- 1. STUDY LOUNGE 11’ 0” x 10’ 3”
- 2. PASSAGE 7’ 0” WIDE
- 3. LANDSCAPE COURT
(DOUBLE HEIGHT) 10’ 0” x 21’ 0”
- 4. MASTER SUITE 18’ 7.5” x 13’ 0”
- 5. DRESSER 8’ 3” x 6’ 4.5”
- 6. TOILET 8’ 0” x 6’ 3”
- 7. SUITE ROOM 18’ 7.5” x 12’ 0”
- 8. DRESSER 8’ 0” x 6’ 7.5”
- 9. TOILET 8’ 0” x 7’ 0”
- 10. SIT-OUT 15’ 0” x 4’ 5”
-
Double height family sit-out
-
Full height glass wall for balcony
-
Master bedroom with attached dresser, bath and balcony
-
Kid's bedroom with attached dresser, bath and balcony
-
Space for Home Office
AREA STATEMENT
- 1. FAMILY LOUNGE 11’ 0” x 10’ 3”
- 2. PASSAGE 7’ 0” WIDE
- 3. MASTER SUITE 18’ 7.5” x 13’ 0”
- 4. DRESSER 8’ 0” x 6’ 4.5”
- 5. TOILET 8’ 0” x 6’ 3”
- 6. HOME THEATRE 21’ 0” x 12’ 0”
- 7. LOBBY 5’ 7.5” x 7’ 4.5”
- 8. TOILET 5’ 7.5” x 6’ 3”
- 9. SIT-OUT 15’ 0” x 4’ 4.5”
- 10. STANDING BALCONY 4’ 0” x 3’ 0”
-
Spacious Master Bedroom with Sloped Roof
-
Master Bedroom with attached dresser, bath and balcony
-
Space for family lounge
-
Space for home theatre with attached powder room
-
Standing balcony overlooking the family court
West Facing Villa
Ground + 2 Floors. 4550 square feet villa in 271 square yard plot
AREA STATEMENT
- 1. GREAT ROOM 17’ 0” x 17’ 0”
- 2. DECK 5’ 0” x 17’ 0”
- 3. DINING 12’ 6” x 12’ 9”
- 4. PUJA 3’ 6” x 4’ 0”
- 5. KITCHEN 10’ 6” x 12’ 0”
- 6. UTILITY YARD 5’ 0” WIDE
- 7. MASTER BEDROOM 15’ 3” x 15’ 0”
- 8. TOILET 4’ 0” x 7’ 6”
- 9. LIFT 4’ 6” x 5’ 3”
- 10. POWDER ROOM 4’ 10.5” x 4’ 4.5”
- 11. SERVANT TOILET 4’ 0” x 2’ 9”
- 12. PARKING 11’ 0” x 22’ 3”
-
Ample space for a private garden surrounding the villa
-
Spacious utility yard
-
Full height windows / french doors for living and dining rooms
-
Space for sit-out next to living room
-
7’6” tall doors
-
Easy-to-climb staircase design
-
Provision for elevator
-
Exclusive powder room for guests
-
Servant's toilet
AREA STATEMENT
- 1. STUDY LOUNGE 11’ 0” x 10’ 3”
- 2. PASSAGE 7’ 0” WIDE
- 3. LANDSCAPE COURT
(DOUBLE HEIGHT) 10’ 0” x 21’ 0”
- 4. MASTER SUITE 18’ 7.5” x 15 ’ 0”
- 5. DRESSER 8’ 0” x 6’ 4.5”
- 6. TOILET 8’ 0” x 6’ 3”
- 7. SIT-OUT 15’ 0” x 4’ 0”
- 8. SUITE ROOM 17’ 0” x 12’ 0”
- 9. DRESSER 7’ 7.5” x 5’ 4.5”
- 10. TOILET 7’ 7.5” x 6’ 3”
- 11. SIT-OUT 3’ 0” x 12’ 0”
-
Double height family sit-out
-
Full height glass wall for balcony
-
Master bedroom with attached dresser, bath and balcony
-
Kid's bedroom with attached dresser, bath and balcony
-
Space for Home Office
AREA STATEMENT
- 1. FAMILY LOUNGE 11’ 0” x 10’ 3”
- 2. PASSAGE 7’ 0” WIDE
- 3. MASTER SUITE 19’ 3” x 14’ 6”
- 4. DRESSER 7’ 3” x 5’ 3”
- 5. TOILET 7’ 3” x 7’ 0”
- 6. SIT-OUT 15’ 0” x 4’ 0”
- 7. HOME THEATRE 21’ 0” x 12’ 0”
- 8. LOBBY 5’ 7.5” x 5’ 4.5”
- 9. TOILET 5’ 7.5” x 6’ 3”
- 10. STANDING BALCONY 4’ 0” x 3’ 0”
-
Spacious Master Bedroom with Sloped Roof
-
Master Bedroom with attached dresser, bath and balcony
-
Space for family lounge
-
Space for home theatre with attached powder room
-
Standing balcony overlooking the family court
Interested in this Villa?
Share your whatsapp number to get pricing and availability details
